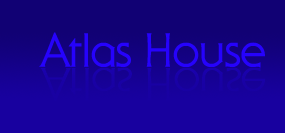Outside
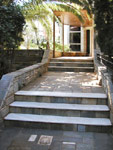 |
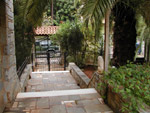 |
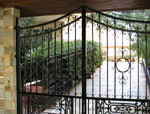 |
 |
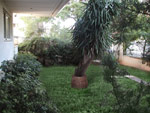 |
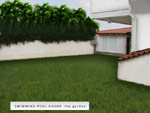 |
|
Main Entrance |
Main Entrance |
Side Entrance |
Front garden 1 |
Front Garden 2 |
Back
Garden over the Pool/Tennis |
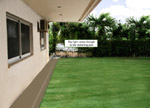 |
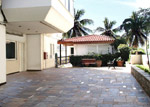 |
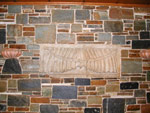 |
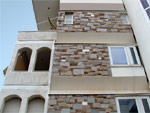 |
|
|
|
Back Garden 2 |
Back Garden House |
Main Entrance
natural stone patio |
Side view |
|
|
Basement
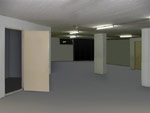 |
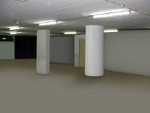 |
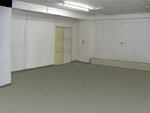 |
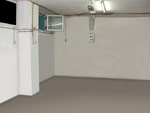 |
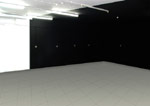 |
|
Basement 1
Main Space |
Basement 2
Main Space |
Basement 3
Main Space |
Basement 4
Side small room |
Basement 5
2nd Bigger side room |
|
Living
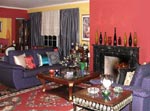 |
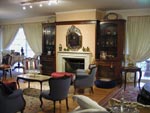 |
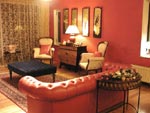 |
|
|
|
|
Living 1 |
Living 2 |
Living 3 |
|
|
|
Dining & Breakfast Room
: (same but different designs for all floors)
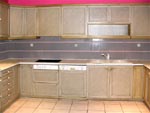 |
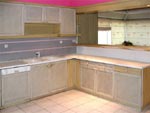 |
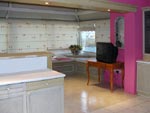 |
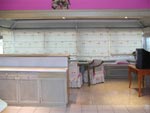 |
|
|
|
Kitchen 1 |
Kitchen 2 |
Kitchen 3 |
Kitchen 4 |
|
|
Bathroom
: (same but different designs for all floors)
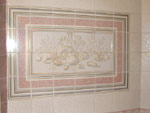 |
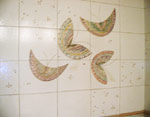 |
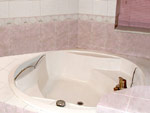 |
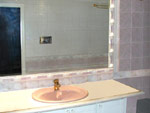 |
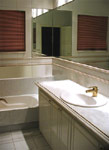 |
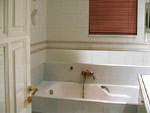 |
|
Bathroom Wall 1 |
Bathroom Wall 2 |
Bathroom 1 |
Bathroom 2 |
Bathroom 3 |
Bathroom 4 |
4th
Floor
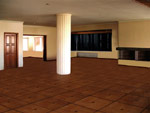 |
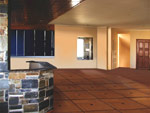 |
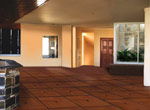 |
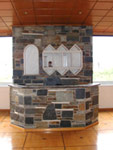 |
|
|
|
Floor View 1 |
Floor View 2 |
Floor View 3 |
Floor View 4 |
|
|
Bathroom/Jacuzzi (4th Floor)
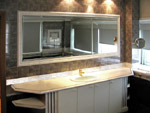 |
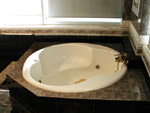 |
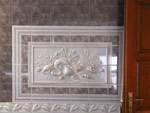 |
|
|
|
|
Jacuzzi 1 |
Jacuzzi 2 |
Jacuzzi 3 |
|
|
|
5th
Floor
Balcony
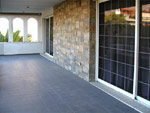 |
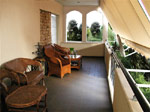 |
|
|
|
|
|
Balcony 1 (Front) |
Balcony 2 (Back) |
|
|
|
|
Pool, Lift and Tennis Court
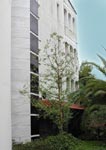 |
 |
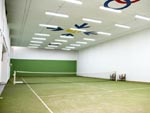 |
|
|
|
|
Lift |
Indoor
Pool
25 meters long |
Indoor Tennis Court |
|
|
|
|
